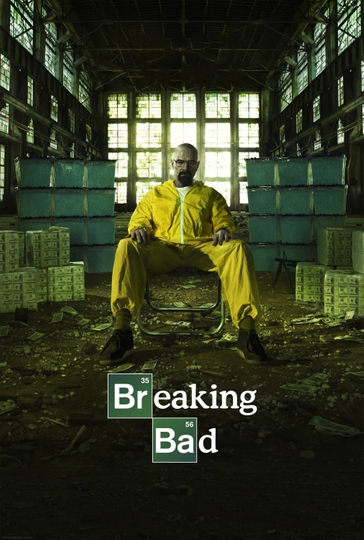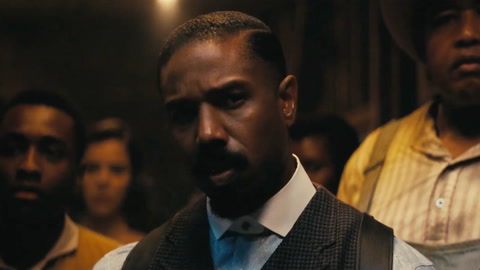Season 35 Plot
Jersey Shore Rebuilds 2013; Arlington 2014
This Old House Season 35 aired on October 5th, 2013.
Season 35 Episodes
1. Jersey Shore Rebuilds 2013 Part 1: Sandy and the Jersey Shore
For the first time, This Old House takes on three homes at the same time. The team meets the homeowners and discusses rebuilding stronger, smarter, and safer.
2. Jersey Shore Rebuilds 2013 Part 2: Drastic Measures
The team discusses how FEMA impacts building requirements, and foundation options. The Manasquan home is razed. Kevin takes a tour of Bay Head. Trouble begins at Point Pleasant.
3. Jersey Shore Rebuilds 2013 Part 3: Getting to Work
The Mantoloking home is examined from a new angle while the Bay Head house begins framing. The team learns about a innovative foundation to be used on the Point Pleasant home. And the shows visits a business in Bay Head that has already successfully rebuilt.
4. Jersey Shore Rebuilds 2013 Part 4: Built for Speed
The show visits the boardwalk at Seaside Heights to view reconstruction. The Bay Head home has a new deck installed. The Point Pleasant project gets crushed! A visit to the factory that will make the Manasquan house in only one week.
5. Jersey Shore Rebuilds 2013 Part 5: Lines in the Sand
The windows are installed at the Bay Head house. At Point Pleasant a new dinning room is installed in place of the garage. And the modular home arrives on site in Manasquan.
6. Jersey Shore Rebuilds 2013 Part 6: Go With the Flow
Breakaway walls and flood vents are installed at the Point Pleasant. The work on the modular home continues. What plants and trees survived Sandy?
7. Jersey Shore Rebuilds 2013 Part 7: Stories From Sea Level
Footings are added in Bay Head home. Point Pleasant gets stone veneer, fiber-cement siding and composite decking. Manasquan project is finished. Pro surfer Sam Hammer visits the show. And marine biologist Chris Wojcik talks about the bay.
8. Jersey Shore Rebuilds 2013 Part 8: One Year Later
A tour of the Mantoloking project. And the wrap party for the Jersey Shore projects.
9. Arlington 2014: Part 1: A New Project
The crew begins work on Italianate-style home originally dating to 1872.
10. Arlington 2014: Part 2: Old House Discoveries
Richard visits a water tank that has been disguised as a Greek temple. During demolition, the crew finds traces of the past. Roger moves a rhododendron .
11. Arlington 2014: Part 3: Concrete Jungle
Kevin, Norm, Tom, and mason Mark McCullough replace the substandard foundation by pouring a new slab and curb, all while preserving the antique fieldstone foundation. The crew also finds headroom and original plaster details in the living room.
12. Arlington 2014: Part 4: Quest for a Dry Basement
Tom joins the home's new roof to the existing. Architect David The architect explains how much change an 200 additional square feet the house. The existing fieldstone foundation gets additional repairs and waterproofing. Roger tours a nearby Garden. Norm and Tom repair the front door.
13. Arlington 2014: Part 5: Getting to Level
Leveling the ceiling in the kitchen and the floor in the finished basement is explained. An opening for a new window is cut. Landscape architect Cricket Beauregard explains what to do with a shady front yard.
14. Arlington 2014: Part 6: Additional Details
The new kitchen windows are inspected. Cast iron waste pipes are installed with a traditional lead and oakum joint. Outside -- trim is replicated and new siding is installed.
15. Arlington 2014: Part 7: Arlington Heights
Selective tree pruning occurs in the yard. Inside, Richard explains the choice between PEX and copper for water supply lines. Kevin tours an 1872 Stick Style home.
16. Arlington 2014: Part 8: Italianate Inspiration
Exterior colors are proposed. A tour of a nearby 1870 Italianate style home. Richard shows a more attractive approach to PVC vents. Tom shows his favorite applications for radiant heat.
17. Arlington 2014: Part 9: Deadliest Old House?
A "Deadliest Catch" star drops by to help with plaster cracks. Making the second floor railing safer.
18. Arlington 2014: Part 10: Old World New World
Installing steps with ice. More plaster repairs. The use of 3D-printing for home repair. Review of the front porch design.
19. Arlington 2014: Part 11: House vs. Nature
A hydrangea that is damaging the foundation is removed. Painting with red paint. How to keep the basement dry.
20. Arlington 2014: Part 12: Water Water Everywhere
A visit to Spy Pond in Massachusetts. A new water main is installed. Chestnut flooring is selected. Fiberglass gutters that appear appropriate to the historical period are installed.
21. Arlington 2014: Part 13: Brick, Trim and Tile
A sidewalk is prepared. Custom moldings are installed. Tiles are picked by the homeowner. New doors and countertops are installed.
22. Arlington 2014: Part 14: Soapstone, Marble, Oval Picture Frame
Adding the final edge detail to soapstone countertops; cutting down 12-inch marble tiles for wainscoting; oval mirror frame; oak stair treads; darkening soapstone countertops with carnauba wax and walnut oil.
23. Arlington 2014: Part 15: Made in the Shade
Installing a custom PVC fence and arbor; creating a marble herringbone pattern in the powder room; grout options for the faux slate floor in the mudroom; building a sliding barn door; alternatives to the usual shade plants.
24. Arlington 2014: Part 16: Decorative Details
A teak island top is installed in the kitchen; a vanity top is added to the master bath; an electronics nook is built; the pebble tiles on the shower floor are grouted; handmade wallpaper is hung; and a new front door is installed.
25. Arlington 2014: Part 17: Sod, Garbage Disposers, Crown Molding
A truckload of fresh sod is rolled out; a replica ceiling medallion made with a 3D printer and a custom copper vent hood are installed; a garbage disposer is selected; a pedestal sink is installed in the powder room; and storage space in the master closet is maximized. Also: a lesson in crown molding.
26. Arlington 2014: Part 18: Italianate Renaissance
The Arlington Italianate project concludes with a look at how the master bath was modified to accommodate a steam shower; a tour of the basement, bedrooms, baths and laundry spaces; and an overview of the decor choices.





























































































