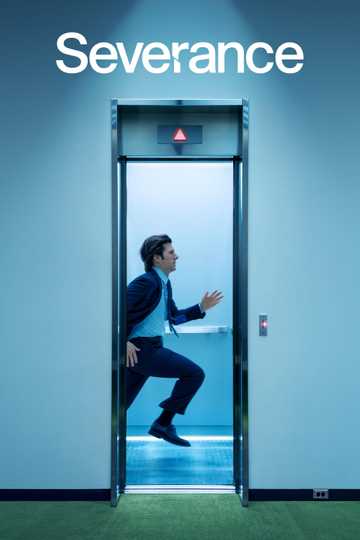Season 9 Episodes
1. Accessible Home: Housing Project Introduced
In a neighborhood outside of Boston, work begins on an affordable housing unit for a person with disabilities. Included: soil decontamination and foundation excavation.
2. Accessible Home: Framing and Shingling
Asphalt shingles and flashing are added to the roof, and walls are prepped with special blocking for mounting safety handrails. Also: tips on paneling and working with a culturally diverse crew.
3. Accessible Home: Installing Siding
A special weather- and fire-resistant siding is installed. Also: finishing the basement work and running electrical wiring.
4. Accessible Home: Insulation and Door Installation
Insulation work is begun and trenches are dug for the new water service. Also: Boston Mayor Thomas Menino stops by to help install the front door.
5. Accessible Home: Designing for the Disabled
Bob Vila talks with experts to understand the difference between adaptability and accessibility when designing homes for disabled people.
6. Accessible Home: Building the Railing System
The railing system is built and integrated with the front porch columns. Also: a tour of Boston's Roxbury community, making a comeback from urban blight.
7. Accessible Home: Building the Railing System Stairs
Landscaping begins, the modular stair system is anchored, and the front porch ramp is built.
8. Accessible Home: Installing a Tankless Water Heater
Recessed lighting and a cost-effective tankless water heater are installed. Also: a tour of a lighting manufacturing plant.
9. Accessible Home: Shower Stall and Drywall
Drywall goes up and plumbing begins on a shower stall designed for wheelchair users. Included: a field trip to learn about new trends in community living.
10. Accessible Home: Accessible Fixtures and Elevator
The elevator is put in, and bathroom fixtures are installed along with hardware specially designed for people with disabilities.
11. Accessible Home: Energy Efficiency Discussion
The energy-efficient boiler is installed, and Bob Vila heads to Germany for a tour of the plant where the boiler was made.
12. Accessible Home: Lockset Installation
A specially designed lock set is installed, along with an energy-efficient, side-by-side washer-dryer.
13. Accessible Home: Accessible Unit Tour
Bob Vila tours the completed unit, paying special attention to the wheelchair-accessible kitchen with energy-efficient appliances.
14. Loft Conversion: Loft Conversion Initial Tour
Conversion of an old fur storage building into a residential loft begins in Boston's Leather District. Included: a walking tour of other well-preserved antique commercial buildings in the neighborhood.
15. Loft Conversion: Plumbing, Heating and the 'Big Dig'
Installation of plumbing and heating begins. Included: a look at the progress of Boston's famous highway project, the 'Big Dig'.
16. Loft Conversion: Plastering the Loft
Plastering is begun on the project, while Bob Vila takes a trip to Cambridge to meet a landscape architect who converted an industrial building into a spacious home and office.
17. Loft Conversion: Elevating the Kitchen and Bedroom
A platform is built to raise the kitchen and bedroom above floor level. Included: a visit to a nearby finished loft.
18. Loft Conversion: Paint and Plate Glass Windows
The entryway and foyer are painted, and the plate glass windows are replaced throughout. Work on the bathroom begins with shower tile installation and lavatory plumbing.
19. Loft Conversion: Framing a Wall With Built-in Cabinets
Bob Vila addresses the challenge of framing and plastering a 48-foot wall with an almost imperceptible curve. Plus, built-in cabinets are constructed.
20. Loft Conversion: Installing Plumbing Fixtures
The bathroom progresses with the installation of an electrically powered full-body shower tower, a dual-speed pressurized toilet, and a glass lavatory.
21. Loft Conversion: Installing Stainless Steel Countertops
Installation of the restaurant-style kitchen is begun, and Bob Vila tours the fabrication shop where the steel materials being used were custom-made.
22. Loft Conversion: Drywall and Plastering Tips
Bob Vila offers tips on installing precision drywall and plastering in tricky places. Plus, a bookshelf nook is built and stainless steel appliances are installed.
23. Loft Conversion: Installing Track Lighting
Finishes are installed in the bathroom and elsewhere in the loft, track lighting is put in. Included: a tour of Lightolier's Tech Center to learn about the power of light to change the mood of a space.
24. Loft Conversion: Building a Closet System
Architect Greg Rochlin is on-site to oversee the fabrication of the hallway closet system-- a multicolored design pieced together in Formica laminate. Lighting designer Markus Earley returns with some snazzy fixtures and controls, and the stackable Maytag washer/dryer unit is installed in the closet.
25. Loft Conversion: Kitchen Work and Shutters
Work on the restaurant-style kitchen continues, as the wire shelving system is built and the stainless steel range hood is installed.
26. Loft Conversion: Loft Conversion Final Tour
A tour of the completed conversion project begins with the building's restored facade and ends with the sixth-floor residential loft.





















